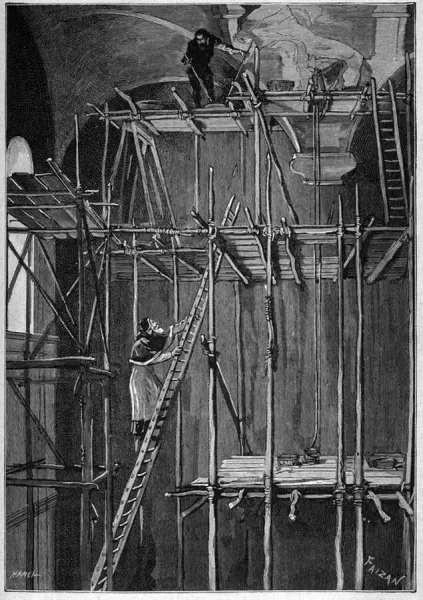Sistine Chapel Architecture - Sacred Geometry in the Vatican
Learn how the architecture of the Sistine Chapel unites proportion, geometry, and sacred purpose to create one of the holiest spaces in Christendom.

Before it was covered in fresco, the Sistine Chapel was already a sermon in stone — a perfect expression of sacred geometry and Renaissance order.
🧱 Origins and Design
Built between 1473 and 1481 by Baccio Pontelli under Pope Sixtus IV, the chapel’s proportions were modeled on Solomon’s Temple:
- Length: 40.9 meters
- Width: 14 meters
- Height: 20 meters
This 2:1 ratio symbolizes harmony between heaven and earth — the divine blueprint for worship.
🕍 Architectural Features
- Barrel-Vaulted Ceiling: originally a starry sky before Michelangelo’s transformation.
- Six Windows per Side: flooding the space with celestial light.
- Marble Choir Screen: dividing papal and clerical space during ceremonies.
Its simplicity outside — brick and modest cornices — contrasts with the sublime interior, echoing the Gospel’s call: “Within you lies the kingdom.”
🔊 Acoustics and Music
Pontelli’s design emphasized acoustical purity.
The vault and flat surfaces amplify human voices, creating a perfect resonance for Gregorian chant and the Vatican Choir.
When Allegri’s Miserere Mei is sung here, the sound seems to float within Michelangelo’s painted heavens — music and image united in worship.
🧭 Architecture as Theology
Every line of the chapel aligns with cosmic order.
The geometry itself reflects faith: proportion as proof of divine intelligence.
The structure’s hidden message:
“As heaven is to God, so geometry is to creation.”
🌟 The Chapel as Living Temple
Today, the Sistine Chapel stands as more than a museum or monument — it remains a living temple where the mysteries of faith, art, and human genius continue to converge.
Its architecture holds the silence of centuries; its frescoes, the voice of eternity.
About the Author

Architectural Writer
A cultural enthusiast and traveler, I created this site to help visitors experience the Sistine Chapel and its world-renowned art.
Tags
Comments (0)
Loading comments...